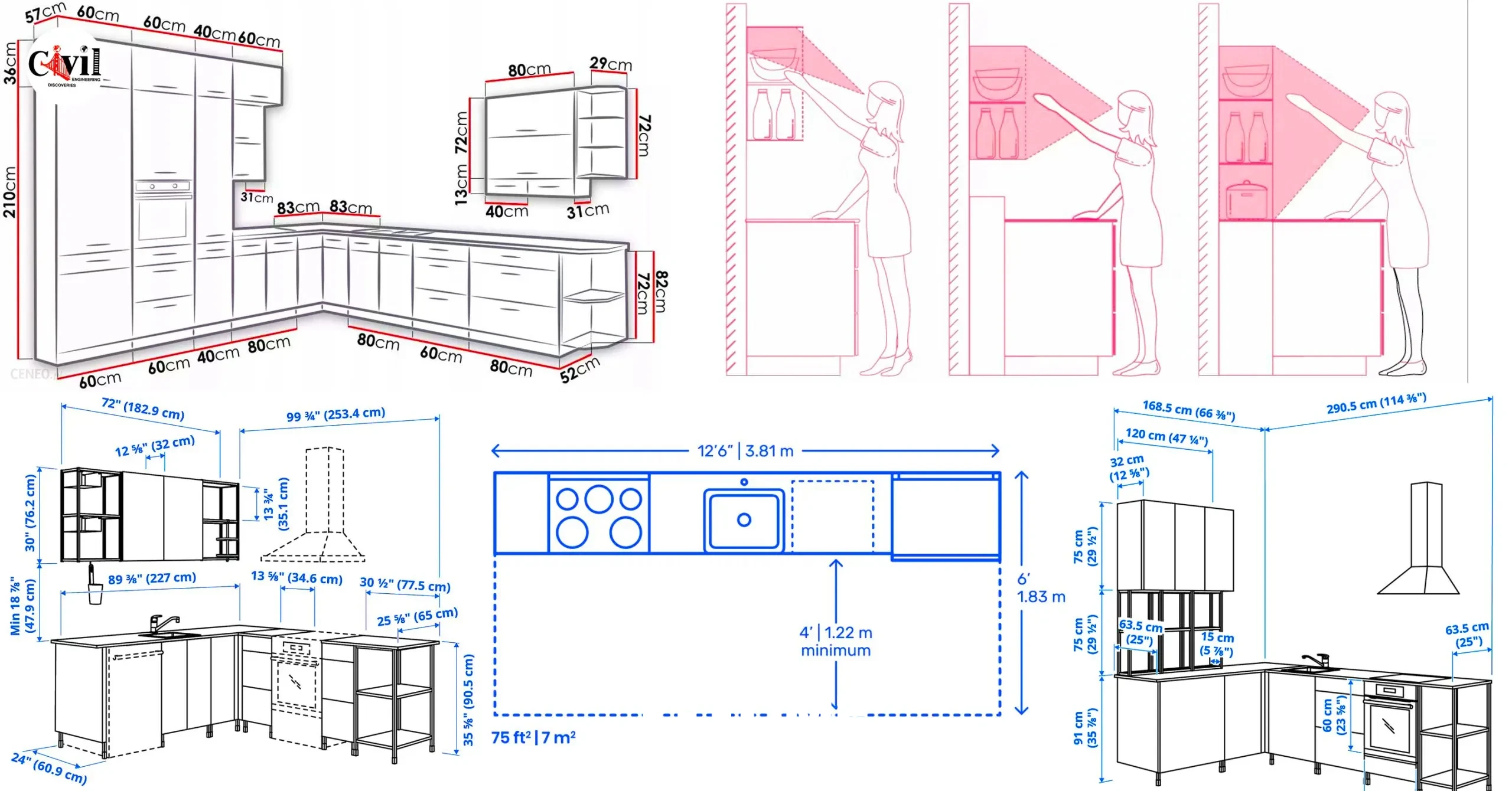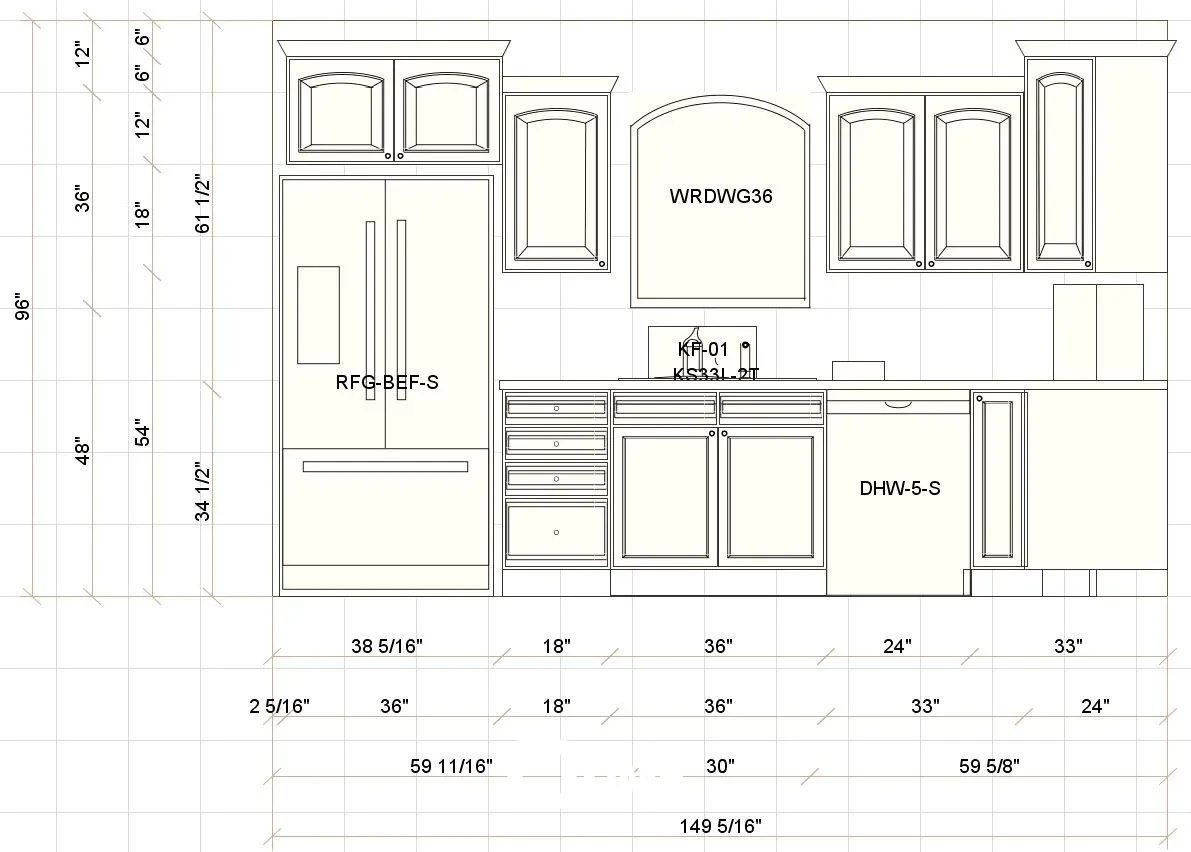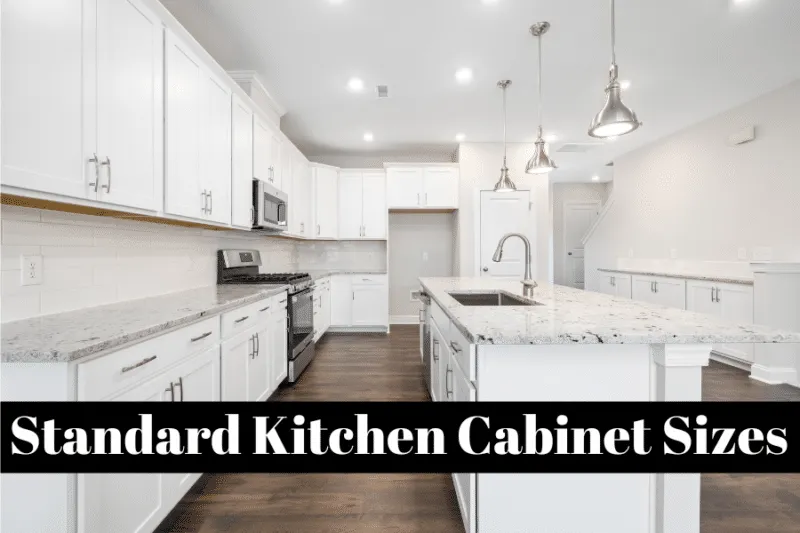🕓 Last updated: August 6, 2025
Why Kitchen Cabinet Dimensions Matter
Accurate cabinet sizing ensures:
- Efficient use of space
- Compatibility with appliances
- Comfortable working height
- Balanced and symmetrical kitchen layout
Even small errors in measurements can lead to functionality issues or installation delays.

Understanding Standard Kitchen Cabinet Dimensions
Knowing the standard dimensions for kitchen cabinets is crucial for planning a functional, efficient, and visually appealing kitchen. Whether you’re designing a brand-new kitchen or remodeling an existing one, understanding the basic sizing of base, wall, and tall cabinets — as well as how they relate to appliances and accessories — helps ensure everything fits perfectly and works together seamlessly.
In this section, we’ll explore the seven key aspects of kitchen cabinet sizing:
1. Base Kitchen Cabinets (Floor Cabinets)
Base cabinets sit on the floor and support countertops and sinks. They’re the workhorses of any kitchen.
-
Standard Height (without countertop): 34.5 inches (88 cm)
-
Standard Height (with countertop): 36 inches (91.5 cm)
-
Standard Depth: 24 inches (61 cm)
-
Optional depth for islands: 27″–30″
-
-
Standard Widths:
-
9″, 12″, 15″, 18″, 21″, 24″, 30″, 33″, 36″, 42″
-
Tip: When planning your layout, leave space for appliance clearances and fillers, especially near walls and corners.
2. Wall Kitchen Cabinets (Upper Cabinets)
Wall cabinets are mounted on the wall and used for storing dishes, glasses, and dry goods.
-
Standard Height Options:
-
12″, 15″, 18″, 24″, 30″, 36″, 42″
-
Most common: 30″ or 36″ above standard countertops
-
-
Standard Depth:
-
12″ (standard)
-
15″ (for cabinets above refrigerators or deeper storage)
-
-
Standard Widths:
-
9″, 12″, 15″, 18″, 24″, 30″, 33″, 36″, 42″
-
Note: Wall cabinets are usually installed 18″ above countertops and 54″ above the finished floor.
3. Tall Kitchen Cabinets (Pantry Cabinets)
Tall cabinets are ideal for pantry storage, ovens, or utility spaces.
-
Standard Heights:
-
84″, 90″, or 96″
-
-
Standard Depth:
-
24″ (same as base cabinets)
-
-
Standard Widths:
-
18″, 24″, 30″, 33″, 36″
-
Pro Tip: Use 96″ tall cabinets in kitchens with higher ceilings for a seamless floor-to-ceiling look.
4. Toe Kick Dimensions
Toe kicks improve comfort when standing at a countertop.
- Height: 3.5″
- Depth (recess): 3″
They provide space for your feet and help avoid bumping the cabinet face while working.
5. Appliance Space Considerations
Standard cabinet dimensions must align with standard appliance sizes:
- Dishwasher: 24″ wide
- Range/Oven: 30″ wide
- Refrigerator surround cabinet: Often 36″ wide and 24″ deep on sides, 12–15″ deep overhead
6. Custom vs. Standard Sizes
While standard kitchen cabinet sizes fit most layouts, custom cabinets are ideal for:
- Unique floorplans
- Maximizing every inch of space
- Design consistency in luxury kitchens
However, custom sizes are more expensive and may increase lead time.
7. Kitchen Cabinet Measurement Tips
- Always measure twice.
- Account for wall imperfections or floors out of level.
- Plan for crown molding, fillers, and corner cabinets.
- Use design software or consult a professional for accuracy.

Summary Table: Kitchen Cabinet Size Guide
| Cabinet Type | Height | Width Options | Depth |
|---|---|---|---|
| Base | 34.5″ (36″ w/countertop) | 9″ to 42″ | 24″ |
| Wall | 12″ to 42″ | 9″ to 42″ | 12″ (standard) |
| Tall | 84″, 90″, 96″ | 18″ to 36″ | 24″ |
| Toe Kick | 3.5″ | — | 3″ (recess) |
Common Mistakes to Avoid When Measuring Kitchen Cabinets
One of the most overlooked aspects of kitchen planning is accurate measurement. Even a small miscalculation can lead to major issues such as cabinets not aligning properly, appliances not fitting, or doors bumping into each other.
To avoid costly mistakes:
- Double-check your measurements before placing orders.
- Always account for fillers, crown moldings, and corner clearances.
- Don’t forget to measure around windows, doors, and electrical outlets.
Proper measurements ensure a smooth installation and a kitchen that looks custom-made — even with standard cabinets.
How Cabinet Dimensions Affect Kitchen Workflow and Ergonomics
The layout and size of your kitchen cabinets directly impact your daily experience in the kitchen. Cabinets that are too deep or too high can create discomfort and reduce efficiency.
For optimal workflow and ergonomics:
- Base cabinets at 36″ height provide comfortable counter use for most people.
- Wall cabinets placed too high can make storage inaccessible.
- Proper spacing between countertops and wall cabinets (usually 18″) ensures a functional work zone.
Balancing cabinet size with ergonomic design leads to a kitchen that not only looks good but feels great to work in.


